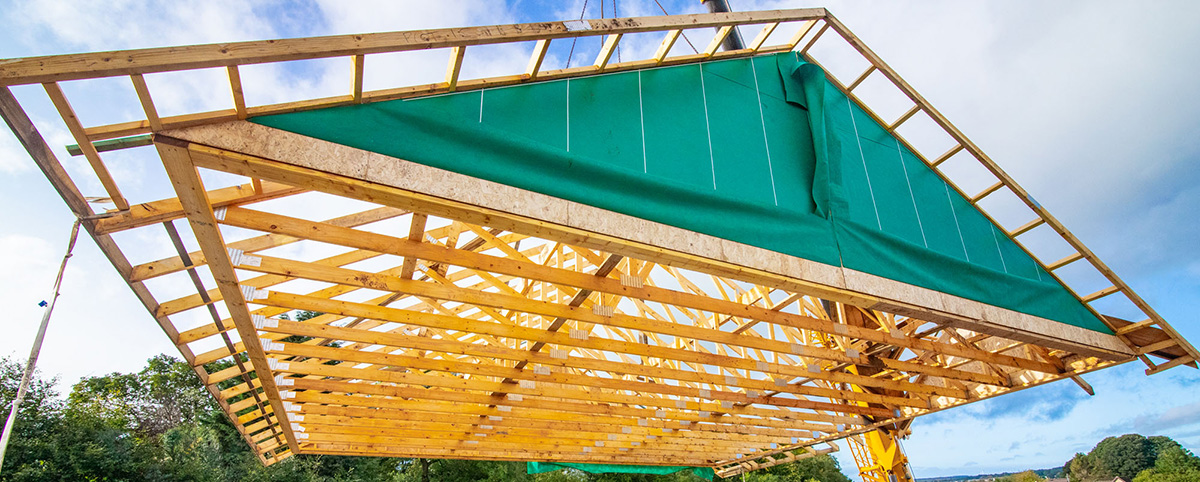
Passivhaus, a rigorous standard for energy efficiency, reduces a building’s ecological footprint resulting in ultra-low energy buildings that require little energy for heating or cooling. This approach, which originated in Germany, is designed to deliver high comfort levels and exceptional energy efficiency through a whole-building approach. The key is achieving ‘net-zero-ready’ buildings that are optimised for a decarbonised grid, enhancing occupant health and well-being.
The Role of Timber Frame in Meeting Passivhaus Standards
Timber frame construction is ideally suited to meet and exceed the stringent requirements of the Passivhaus standard due to several intrinsic properties:
- High Levels of Insulation: Timber naturally provides high levels of insulation and, when combined with additional insulating materials, creates a highly energy-efficient envelope.
- Airtightness: The precision of offsite timber frame manufacturing aids in achieving the superior airtightness levels required for Passivhaus compliance.
- Ventilation with Heat Recovery: Timber frame buildings can be easily integrated with mechanical ventilation systems that include heat recovery, ensuring fresh air and optimum energy use.
Practical Implementation
Achieving Passivhaus standards with timber frame involves several practical steps:
- Design Modelling: Using tools like the Passive House Planning Package (PHPP), designs must be rigorously modelled to ensure all aspects of thermal efficiency are addressed.
- Collaborative Design Process: Architects, engineers, and constructors must work together from the project’s inception to ensure all Passivhaus principles are integrated into the design.
- Specialised Components: High-performance windows with insulated frames and other specialised building components are essential.
The Benefits of Timber Frame Passivhaus for Various Sectors
Whether it’s for private residences, commercial developments, or affordable housing, timber frame construction offers a path to achieving Passivhaus standards effectively. This method not only meets strict environmental standards but also provides cost efficiency through faster construction times and reduced long-term energy costs. For the UK market, particularly under stringent Part L Regulations, timber frame offers a solution that aligns with both regulatory demands and sustainability goals.
In summary, timber frame construction not only supports the structural integrity and design flexibility required by modern architecture but also aligns perfectly with the Passivhaus principles, providing a sustainable, efficient, and practical solution to building in the 21st century. For developers and builders, adopting timber frame technology is a strategic move towards creating environmentally responsible and energy-efficient buildings that stand the test of time.
For more information on how timber frame can be integrated into your next project, or to discuss the benefits in more detail, please email info@deesidetimberframe.com or call 01569 767 123. Let us help you build smarter and more sustainably with timber frame.