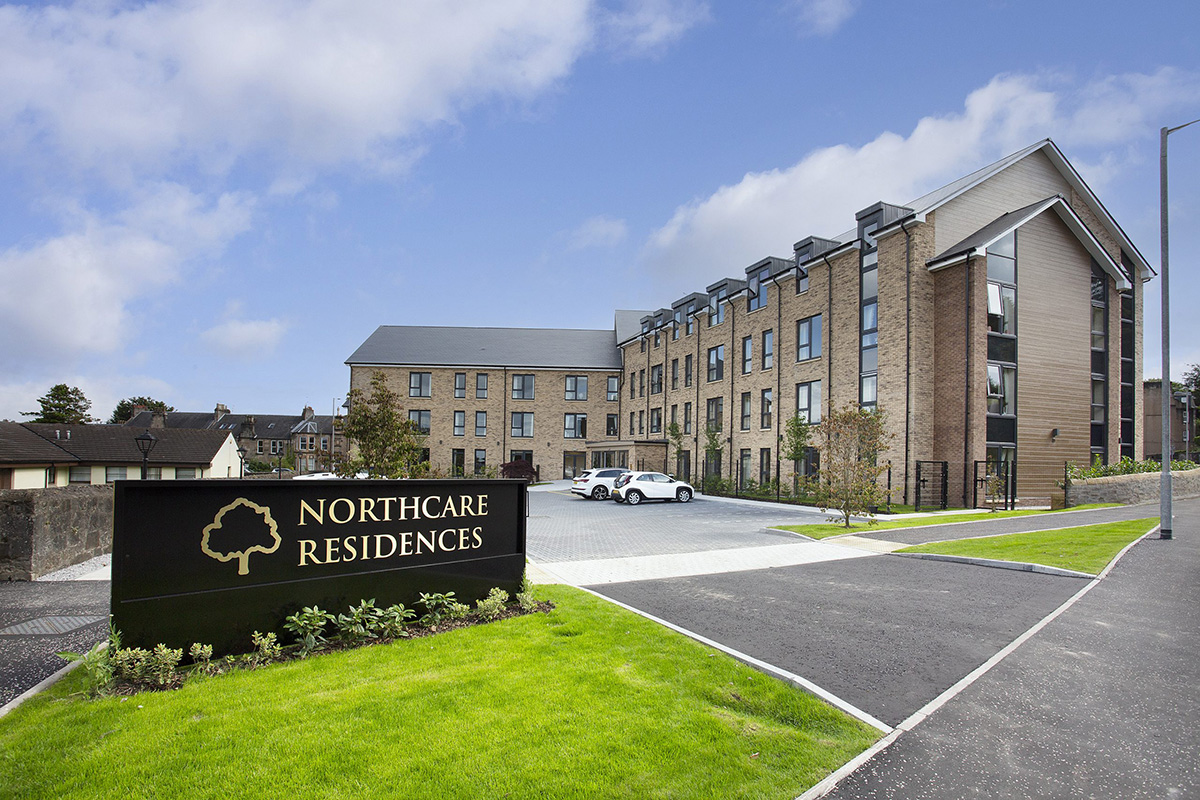
In the bustling area of Lower Bridge Street, Stirling, we collaborated with the client, architects, and engineers to bring the Northcare Residences Care Home project to fruition. The project, a commercial endeavour, involved the construction of a four-story care home on a small piece of land, presenting unique challenges in material supply and design complexity.
Using our top-tier timber frame kit, we constructed the structure, including critical design elements like the large terrace overlooking the castle. The interface between the timber frame and client-supplied steel wood was a critical element to success, requiring precise alignment and support.
The interior design was meticulously planned on paper first, with a lot of considerations in the design and specification phase. Working closely with the client, architects, and engineers, we ensured that our design seamlessly integrated into their design. The project’s success was also dependent on our ability to enable offsite manufacturing and building, given the lack of space for material storage on site.
Our role was critical in ensuring the care home was designed and constructed to the highest standard of quality, aligning with the client’s clear requirements and the complex design. The project ended in an excellent commercial partnership – the fourth partnership with the care home company, showcasing our commitment to commercial projects and our ability to work seamlessly with various stakeholders.
The Northcare Residences Care Home project is a testament to our capacity to deliver on our promises, fostering partnerships that contribute to the development of state-of-the-art facilities. It highlights our innovative solutions, meticulous planning, and collaboration, reflecting our dedication to excellence and client satisfaction.