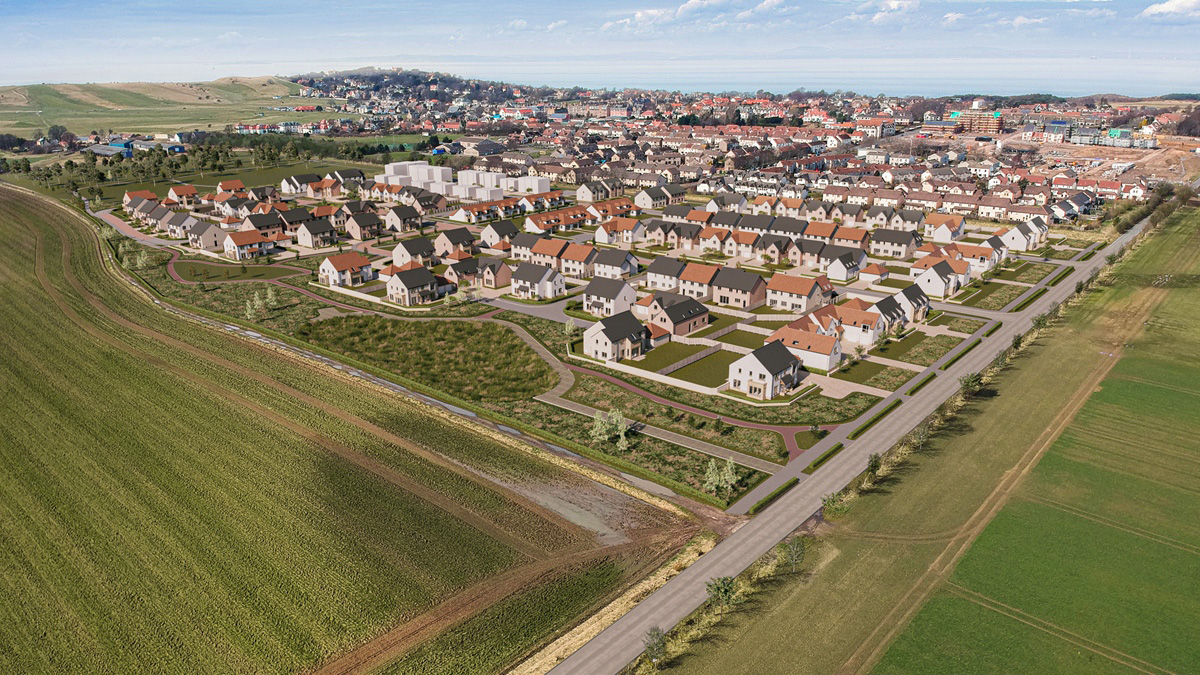
Timber frame construction is gaining popularity in the construction industry due to its numerous benefits, including sustainability, speed of construction, and design flexibility. When it comes to mixed-use developments, timber frame offers unparalleled versatility, making it an ideal choice for projects that integrate residential, commercial, and even public spaces. This article explores how timber frame can be effectively incorporated into mixed-use developments, emphasising its design flexibility and structural integrity.
Design Flexibility
One of the standout features of timber frame construction is its design flexibility. Timber’s natural strength and lightweight properties allow architects and builders to create innovative and diverse architectural designs that may be challenging with traditional materials like steel and concrete.
Timber frame construction allows for open-plan layouts, high ceilings, and large windows, creating bright and airy living spaces. The adaptability of timber also means that homes can be easily modified or extended in the future, catering to changing family needs.
For example, CALA’s Saltcoats Grange development in East Lothian that we supplied timber frame kits to, utilised timber frame to create a variety of residential units, from three-bedroom terraced houses to expansive five-bedroom detached homes. This project highlighted how timber frame could accommodate different architectural styles and requirements, offering residents high-quality, energy-efficient homes.
Not just limited to residential use; it can also be effectively used in commercial buildings. The inherent flexibility of timber allows for large, open spaces without the need for internal load-bearing walls, making it perfect for retail stores, office spaces, and other commercial facilities.
For instance, our Northcare Residences Care Home project in Stirling incorporated timber frame construction for a four-story care home. This project demonstrated timber frame’s capability to support multi-story buildings while providing the necessary design flexibility for specialised commercial requirements.
Mixed-use developments often require seamless integration of residential and commercial spaces. Timber frame construction facilitates this integration by allowing for varied floor plans and structural designs within a single development. This versatility is particularly beneficial in urban areas where space is at a premium, and maximising the utility of each square foot is crucial.
Structural Integrity
Timber frame construction is not only about flexibility in design; it also offers significant structural integrity. Modern timber engineering techniques ensure that timber frames are robust and durable, capable of supporting complex and multi-story structures.
Contrary to common misconceptions, timber frame buildings can offer excellent fire resistance. Engineered timber products are designed to char on the outside when exposed to fire, which forms a protective layer that insulates the core and maintains the structural integrity of the building for longer periods compared to steel structures.
Furthermore, timber frame construction is inherently sustainable, as timber is a renewable resource that sequesters carbon dioxide, reducing the overall carbon footprint of the building. Additionally, timber frame buildings are highly energy-efficient, contributing to long-term environmental benefits and lower operational costs.
Timber Frame is the Ideal Choice for Mixed-Use Developments
Incorporating timber frame in mixed-use developments offers numerous advantages, from design flexibility to structural integrity and sustainability. Deeside Timberframe exemplifies these benefits through its comprehensive approach, working closely with clients from initial design to offsite manufacturing and on-site project management. Our expertise in timber frame construction ensures that mixed-use developments are not only aesthetically pleasing and functional but also robust and environmentally friendly.
For more information on how timber frame can be integrated into your next project, or to discuss the benefits in more detail, please email info@deesidetimberframe.com or call 01569 767 123. Let us help you build smarter and more sustainably with timber frame.